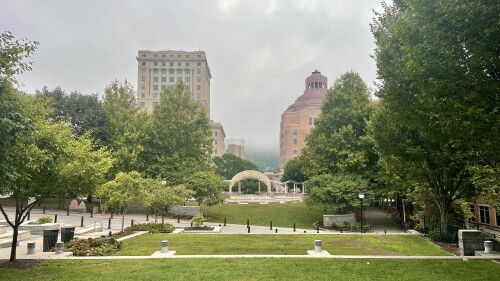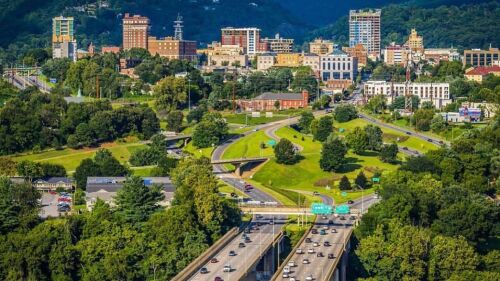Asheville’s mountain views are a sight to behold, but you’ll find equal beauty in its historical architecture. In the 1920s, business was booming, and Asheville became home to 65 new commercial buildings. Development slowed as the nation hurdled toward the Great Depression, but the city was left with sleek, geometric art deco buildings. And the man behind many of these iconic structures was Douglas Ellington.
Ellington was a native of Clayton, NC. He studied architecture at the Drexel Institute and the University of Pennsylvania, later studying in Paris after winning the 1911 Paris Prize from the Society of Beaux-Arts Architects. He developed his art deco style before opening an office in Asheville’s Flatiron Building.
Let’s dive into some of his most well-known local works (and a few you may not know he designed):
Asheville City Hall
Finished in 1928, the building is capped with an elaborate, octagonal red + green-tiled roof, using influences from mountain imagery and Native American motifs. Old design sketches show that Ellington had plans to construct the Buncombe County Courthouse as well, but it was never built — county commissioners opted for a more traditional design from Frank Pierce Milburn.
Asheville High School
Very few high schools look this regal. Ellington was chosen out of a group of seven architects to complete the project — which he did while simultaneously working on the First Baptist Church and Asheville City Hall. Construction began in 1927 and was finished in 1929.
First Baptist Church
One of Ellington’s most iconic works, the church’s stunning dome takes inspiration from the famous Cathedral of Santa Maria del Fiore in Florence, Italy. Though art deco was certainly a calling card of Ellington’s style, this design is heavily influenced by Rennaisance style architecture. Abstract palm leaves and religious symbols are apparent throughout.
You may think that the patina of the clay tiles on the dome came from years of aging (after all, it was completed nearly a century ago in 1927), but they were placed in the green to red gradient to give the illusion of age.
S&W Cafeteria
This is the big one. Perhaps the most ornate embodiment of art deco style in Ellington’s portfolio is the S&W Cafeteria. Of course, today, we know the space as a food hall — but that wasn’t always the case. The S&W Cafeteria chain operated out of this building from 1929 to 197 and served thousands of guests per day. Explore what businesses have occupied the space since 1929.
More masterpieces
The architect also designed the Lewis Memorial Park Cemetery Office and the Merrimon Avenue Fire Station, again working on these smaller commissions while erecting many of our city’s most recognizable public structures.
Ellington’s own Asheville home is a testament to innovation. It was built completely by hand and sans blueprint — leftover materials from Ellington’s civic projects were used to construct the stone + brick cottage. It was added to the National Register of Historic Places in 1986 and now serves as an event venue.
Whether you’re an architecture buff or just want to know more about the history of our city’s structures, you can take a journey through the Asheville Architecture Trail. Use the interactive map, and delve into the history behind each building.















